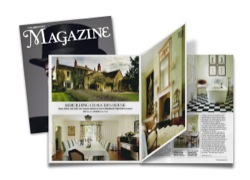
Sometimes the problem with living in an old house, is that no matter how superficially attractive a mashup of medieval, Georgian and victorian architecture is, it doesn't really work for modern living.
This was the case for our client who’s property had been untouched for 50 years, but it also meant - as our client put it ‘no one had screwed up the house’ - at least since Victorian times.
Although rooms had been oddly partitioned and there was only one bathroom, fireplaces although blocked, fortunately hadn’t been ripped out or bricked up.
It was fairly easy to remove the inappropriate metal secondary glazing, strange additional staircase handrails and even to remove the modern chimney pieces, but a lot of work was required behind the scenes to repair the fabric.
Being Conservation Architects, we at Johnston Cave Associates know a thing or two about the repair and conservation of historic buildings. We were able to quickly fix the interior wall that was about to collapse and sympathetically secure and restore the fabric of the building. We also enabled the property to be connected to mains drainage which necessitated lifting a floor and avoiding the basement vaults.
A separate shower room was incorporated into the existing bathroom, an en-suite bathroom was installed for the main bedroom and partitioning was rejigged to allow easier access to a newly created bathroom and bedroom on the top floor.
Finally we created a cloakroom on the ground floor and fixed the flow so that you didn’t have to use the kitchen to get to the newly refurbished grand hall.
Everything was done in a sympathetic way using matching materials.
As the client said ‘they didn’t want to change the house, but to reveal it’.